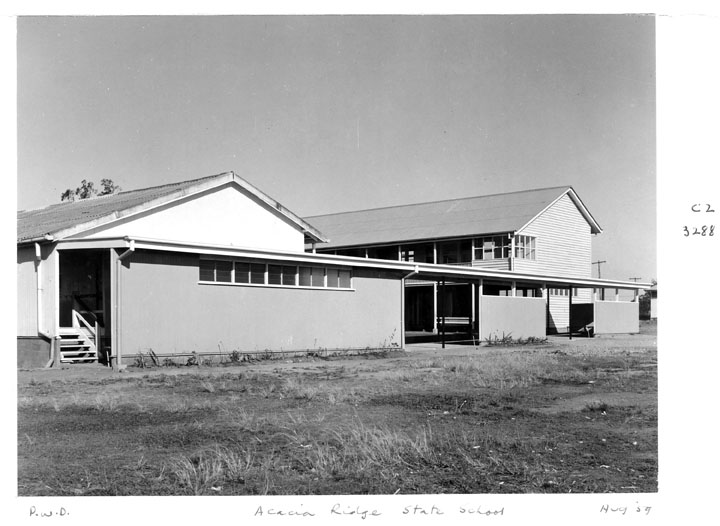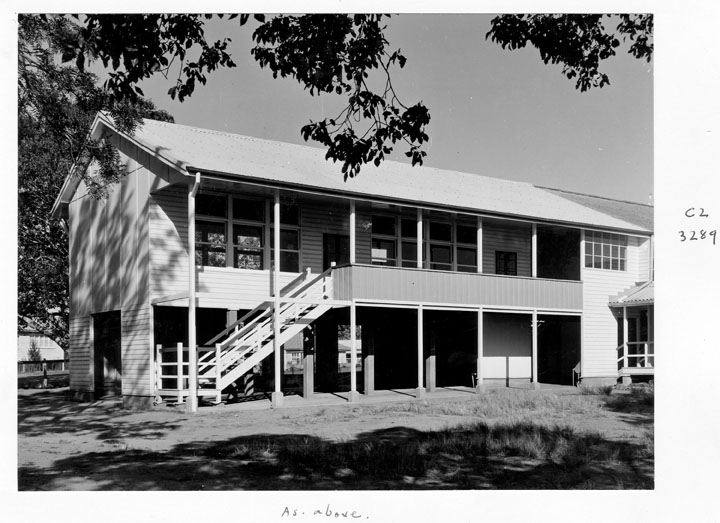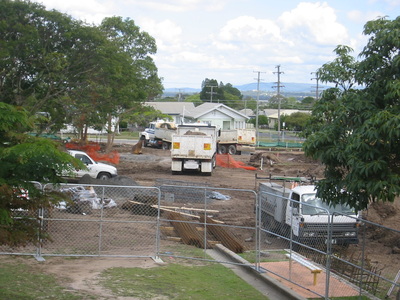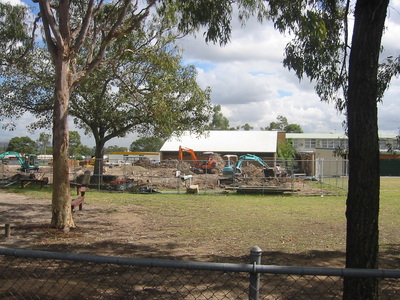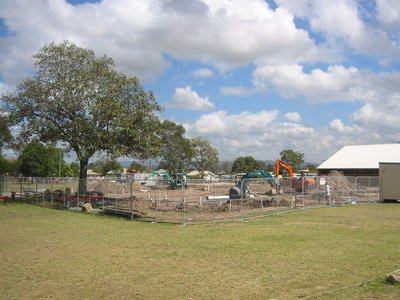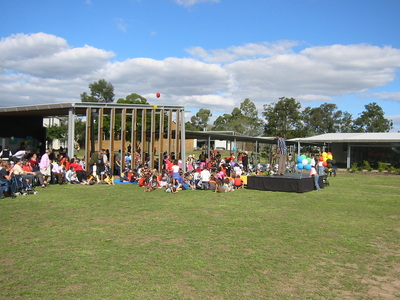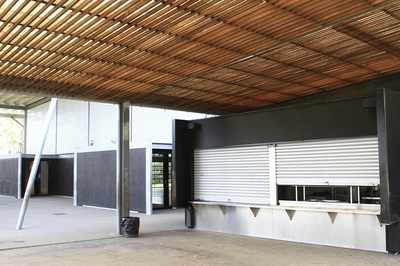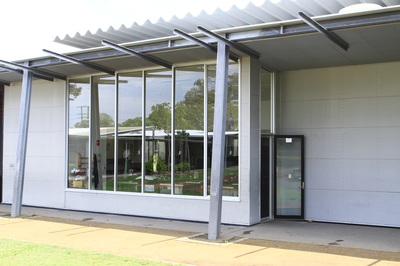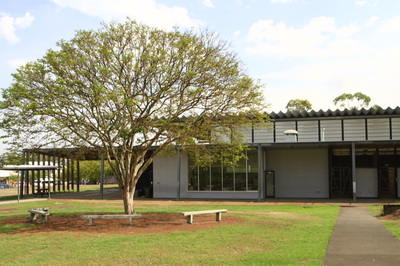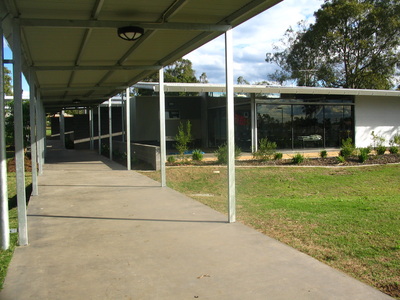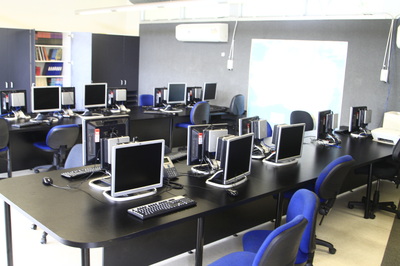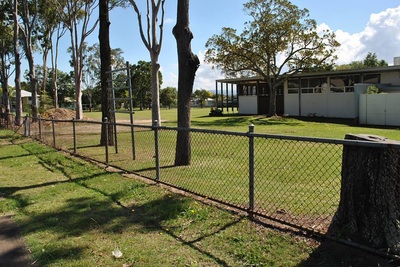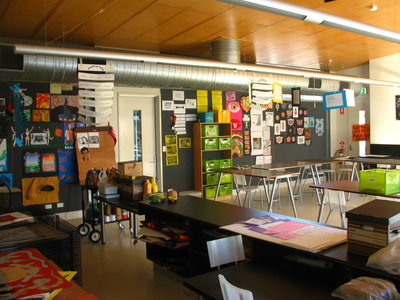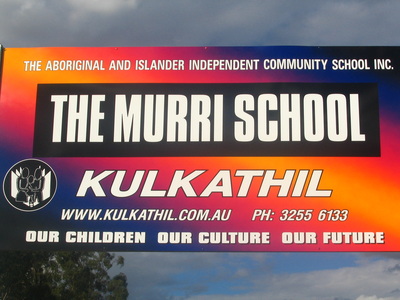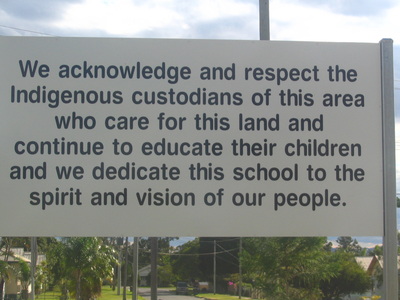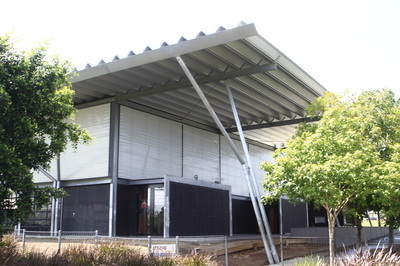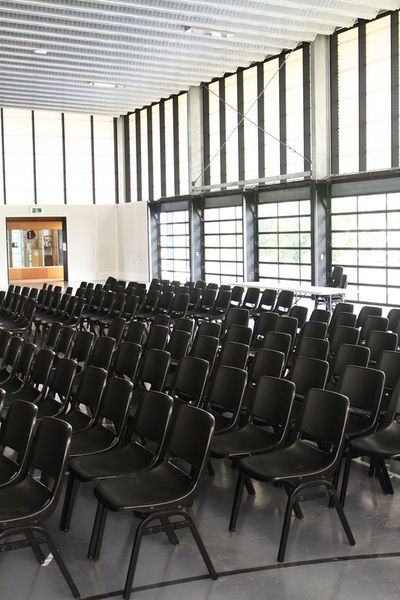Growing to meet the needs of our Community
Blocks A, B, G, F remain from the previous Acacia Ridge School developments, whilst the loss of D block by fire began the addition of the first of a three-stage site redevelopment.
The school has sufficient field space for recess and sporting activities as well as a large school hall and swimming pool.
During the year the Athletics carnival is held at the neighbouring school grounds of the Acacia Ridge State School/ Our Lady of Fatima share our pool for their weekly swimming classes. This reciprocation of resources has worked well for both sites for many years.
Whilst the site has grown to feature new facilities and classrooms, the original school buildings are a enduring reminder of the long history of the school.
The school has sufficient field space for recess and sporting activities as well as a large school hall and swimming pool.
During the year the Athletics carnival is held at the neighbouring school grounds of the Acacia Ridge State School/ Our Lady of Fatima share our pool for their weekly swimming classes. This reciprocation of resources has worked well for both sites for many years.
Whilst the site has grown to feature new facilities and classrooms, the original school buildings are a enduring reminder of the long history of the school.
Taken in 1959, these photos show the school's early beginnings.
This image of "A" block ( Left) presents a much smaller building than the buiding as it is today. Extensions to this block include what is now the site of the school office. A small glimpse of the adjoining Tutor room can seen also.
This image of "A" block ( Left) presents a much smaller building than the buiding as it is today. Extensions to this block include what is now the site of the school office. A small glimpse of the adjoining Tutor room can seen also.
The image to the left was taken from the school oval where the Art/Science block now stands. The building to the right (known as "D " block) was sadly lost to an arson attack. Many locals who were students of the school joined with current staff and students to witness the aftermath of the fire that destroyed this large wing of the school.
Following a fire there is always new growth and this this was the case at the school. A new vision for the school
began the first of a three-phase redevelopment of the existing site. The first of these phases included the building of 4 General Learning Areas (The GLA's), an industrial kitchen/tuckshop, a Science block, computer lab and primary and secondary Art rooms. The selection of images below show the development of the site in 2004, to the opening celebrations in 2005.
The school hall was started in 2010.
( Scroll over images for headings. Click to enlarge ).
began the first of a three-phase redevelopment of the existing site. The first of these phases included the building of 4 General Learning Areas (The GLA's), an industrial kitchen/tuckshop, a Science block, computer lab and primary and secondary Art rooms. The selection of images below show the development of the site in 2004, to the opening celebrations in 2005.
The school hall was started in 2010.
( Scroll over images for headings. Click to enlarge ).

